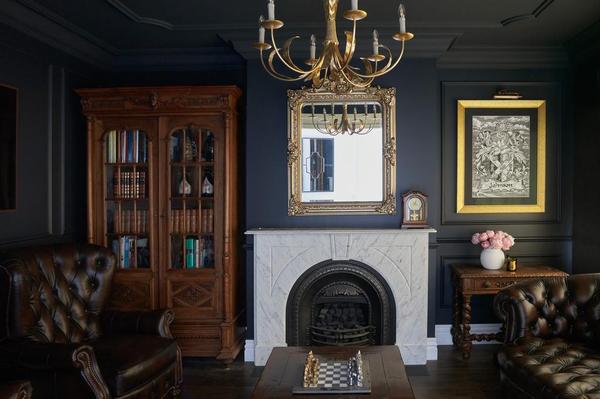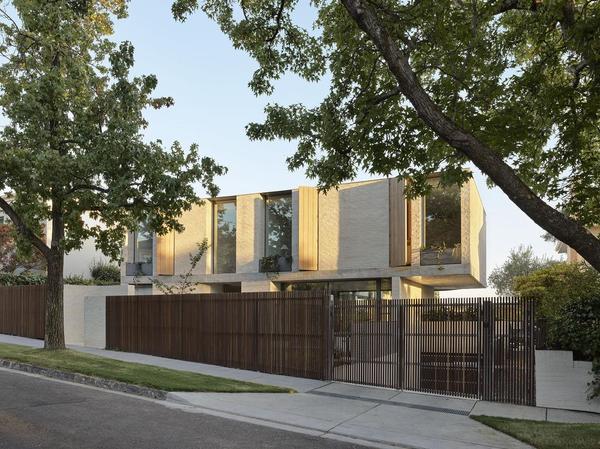
Finely Crafted Decorative Mouldings by Intrim
Established in 1987 as a timber stairs manufacturer, Intrim has since emerged as a pacesetter in the world of bespoke timber mouldings, collaborating with architects, interior designers and builders to provide perfectly matched moulding. Over the years, Intrim’s identity has evolved to encompass a range of finely crafted timber mouldings. The company’s portfolio includes an assortment of skirting boards, intricate wall panelling, ornate architraves and elegant wainscoting that can be tailored to...























