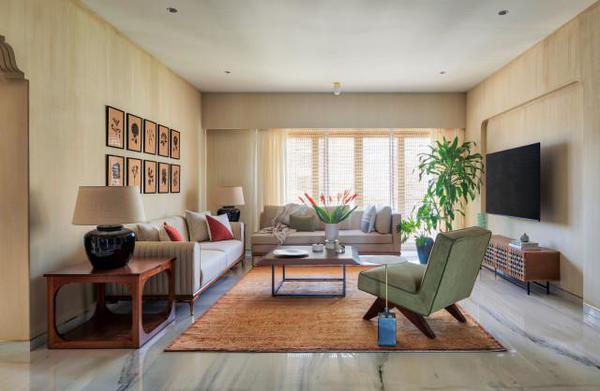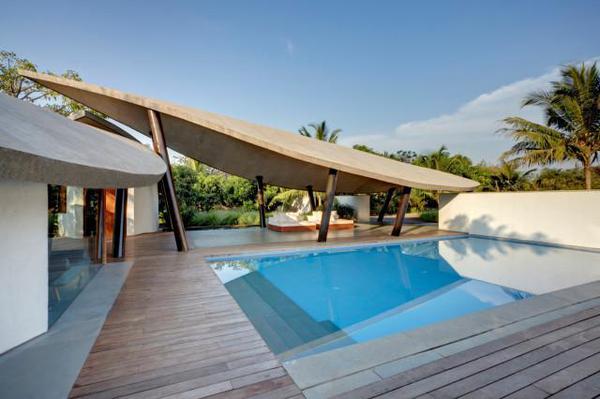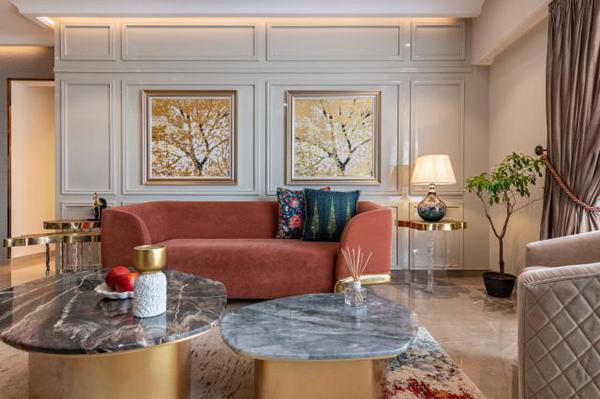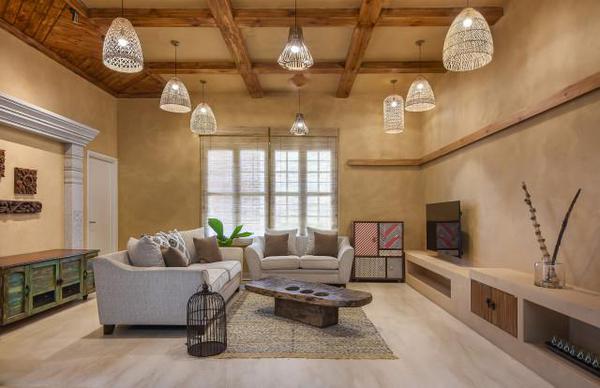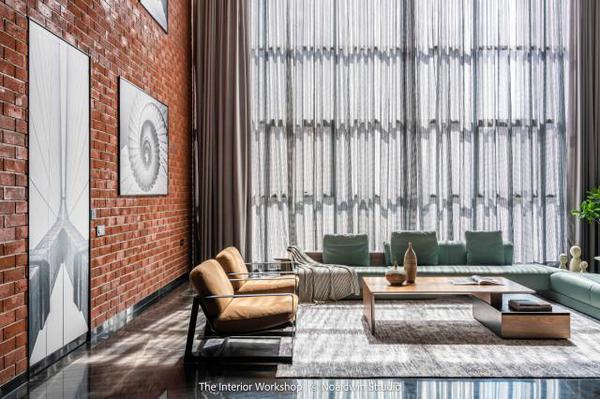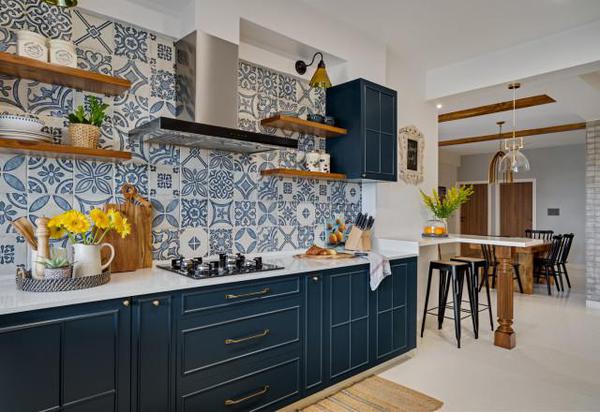
Bengaluru Houzz: Cool Palette for Tropical Living
“The clients wanted a house that would feel like home; something with a clean, minimal palette with earthy tones and textures, nothing too over-the-top,” says Pooja Chaudhari, founder and principal architect of the monochrome studio, of the 3-BHK apartment she was enlisted to renovate.




