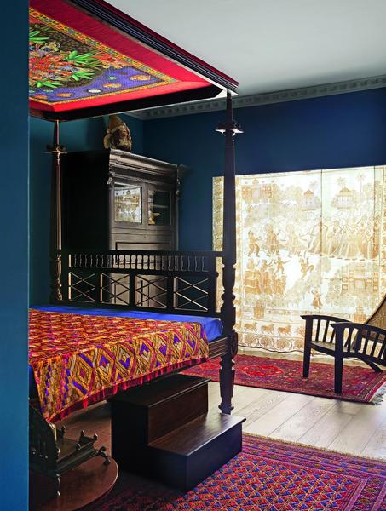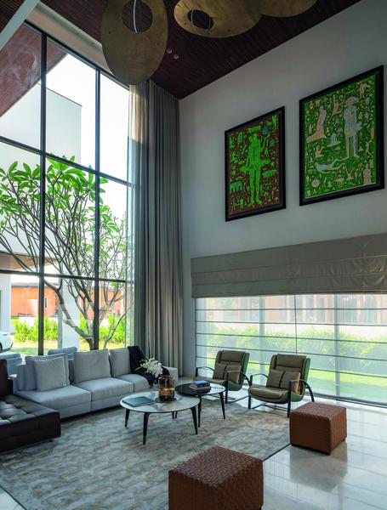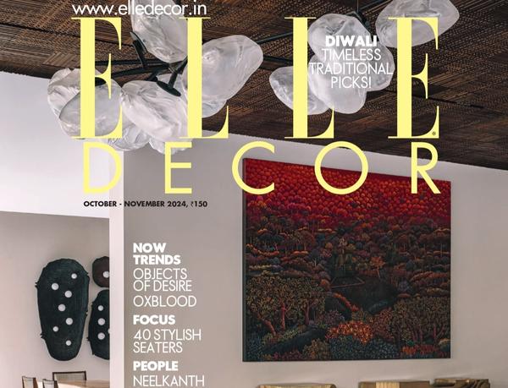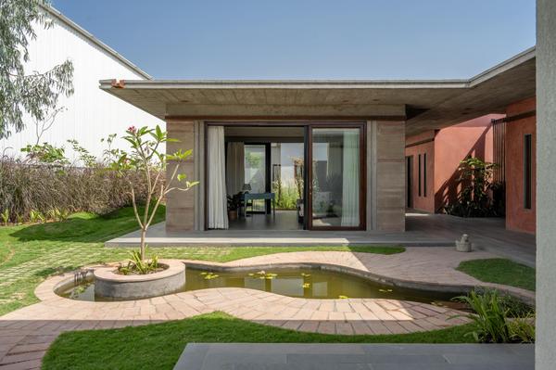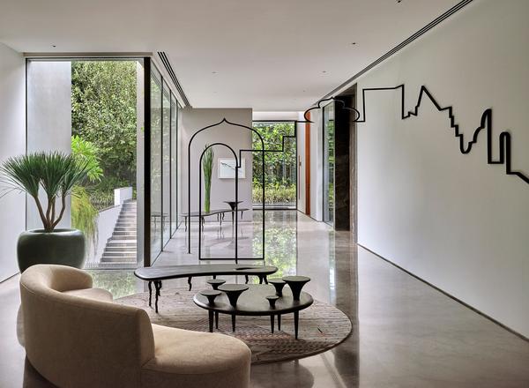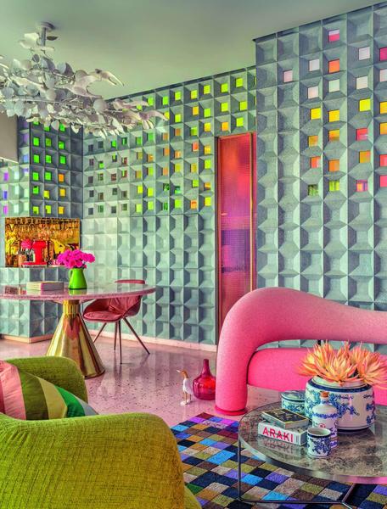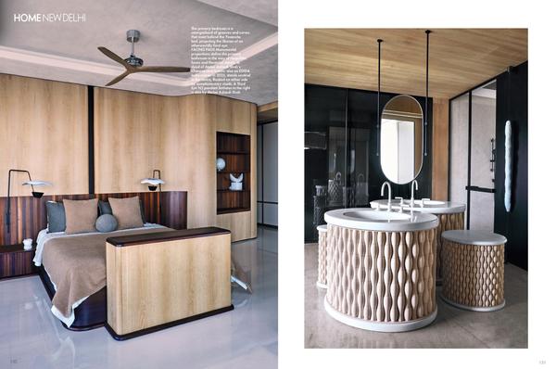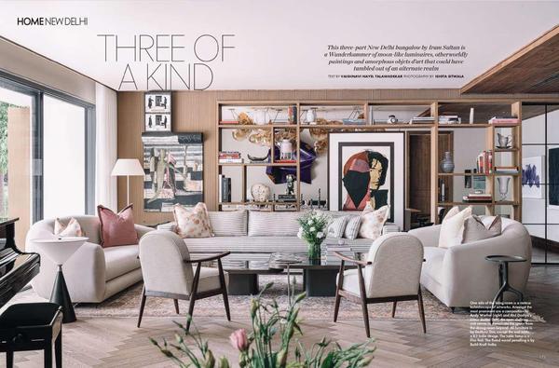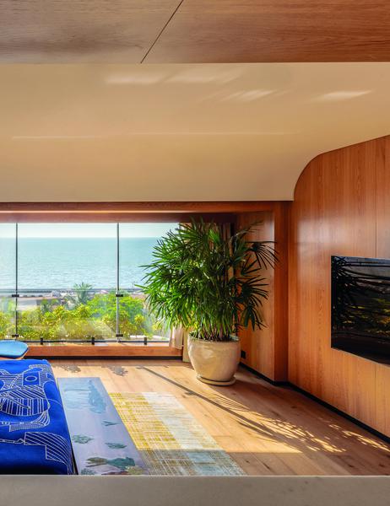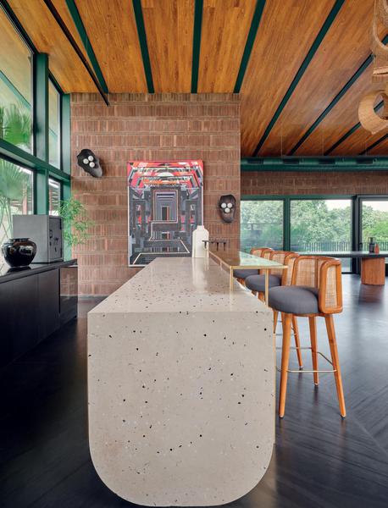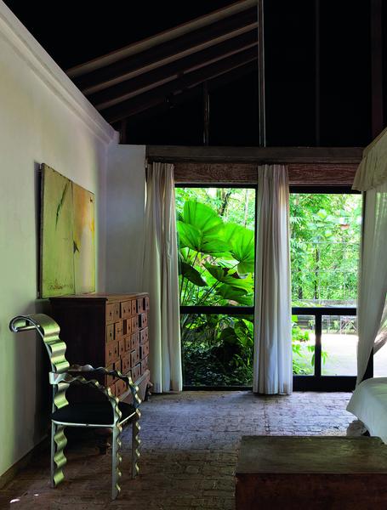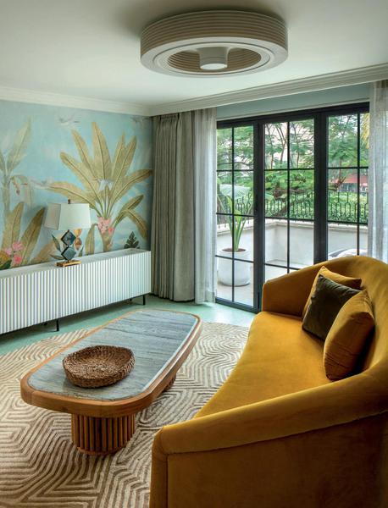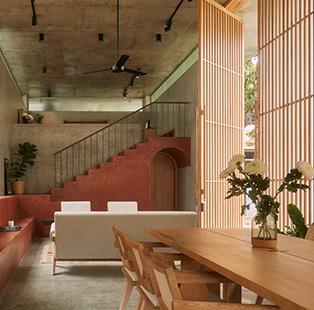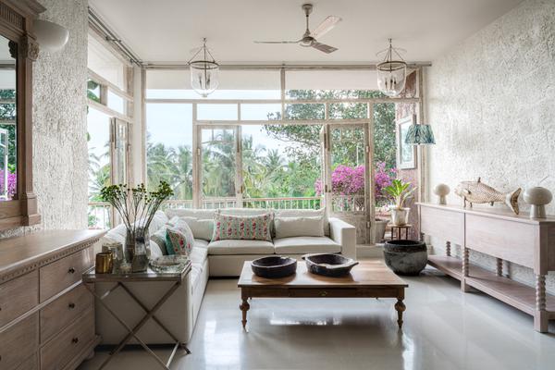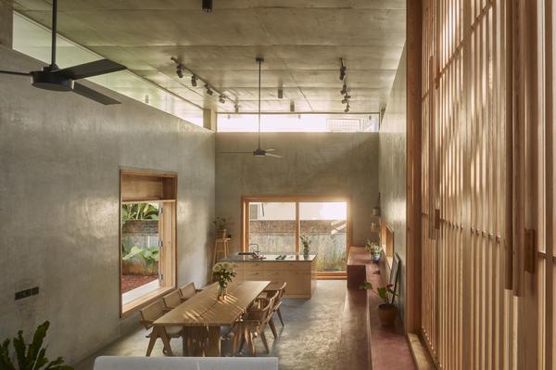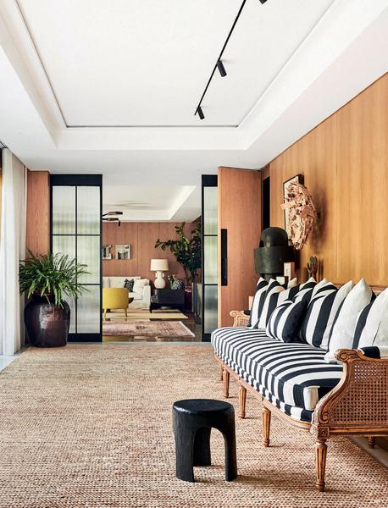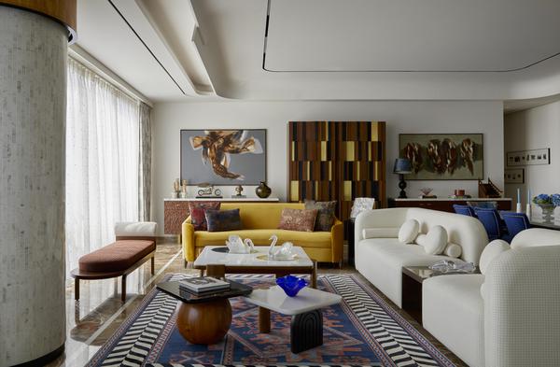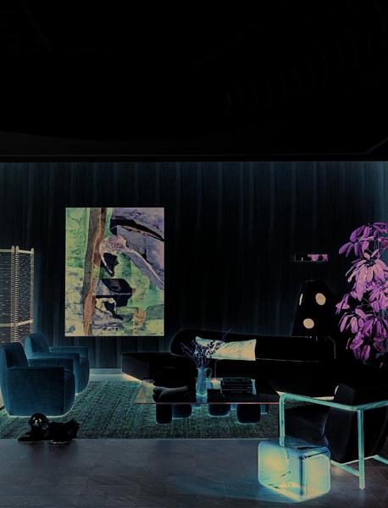
[Print] Anchored by Air: Goa Bungalow by We Design Studio
Two years ago, architects Saahil Parikh and Nupur Shah set foot on a plot of land in the Goan village of Agarvado — and were instantly captivated. “The land was completely untouched,” recalls Saahil. But it was equally wild. “Our first site visit took place during the monsoon, and the terrain was remarkably marshy. I remember struggling to walk across it. By the time we were done, our feet and shoes were caked in thick mud right up to our ankles. Cleaning up took some effort,” adds the co-founder of the Mumbai-based We Design Studio, who went on to clear not just his footwear, but, in time, the spectacular surrounding quagmire as well. Tucked away on a storybook estate spanning ten acres, the site lay cradled between the Chapora River and an expanse of mangroves, its surface dotted with three man-made salt pans. Completing the setting with a villa just as idyllic, then, was a challenge that called for sensitivity over spectacle.
