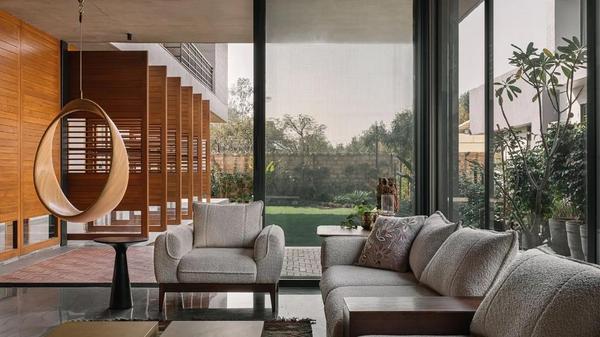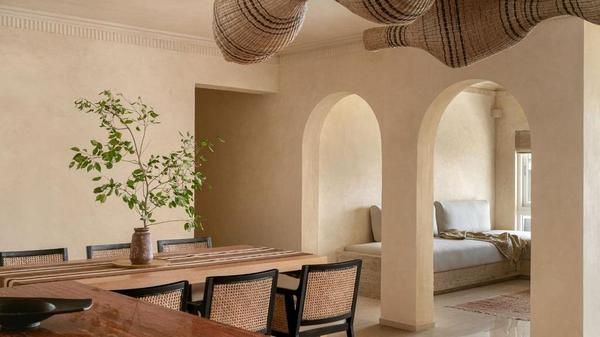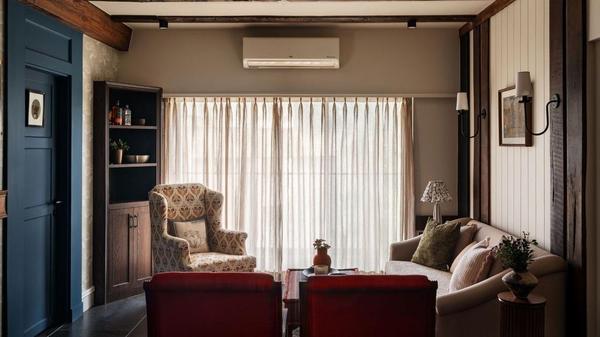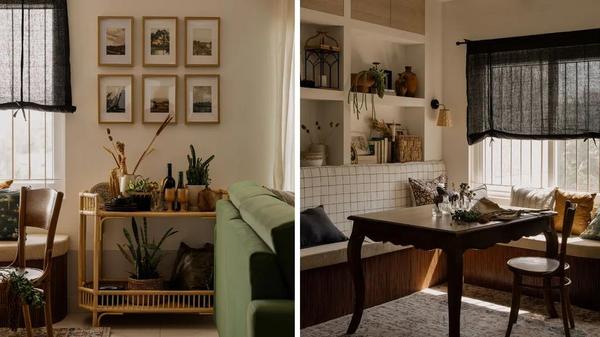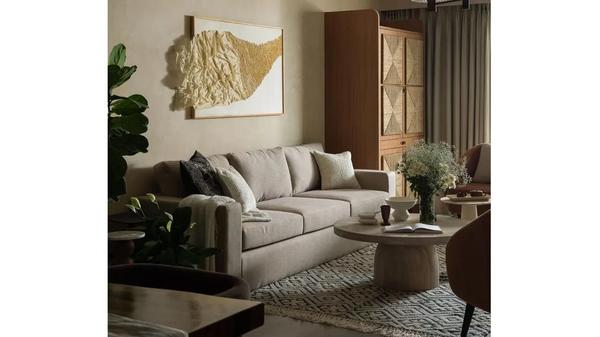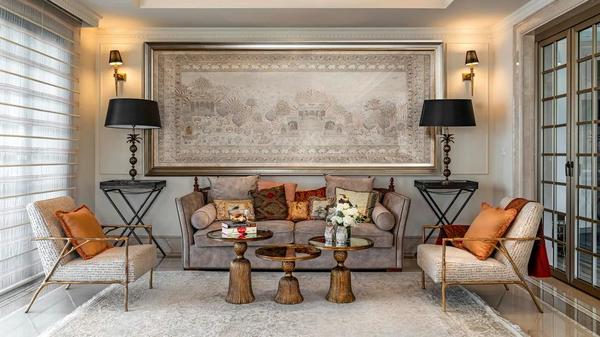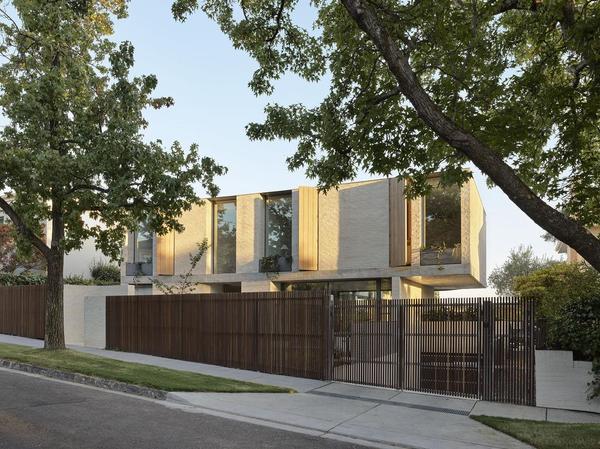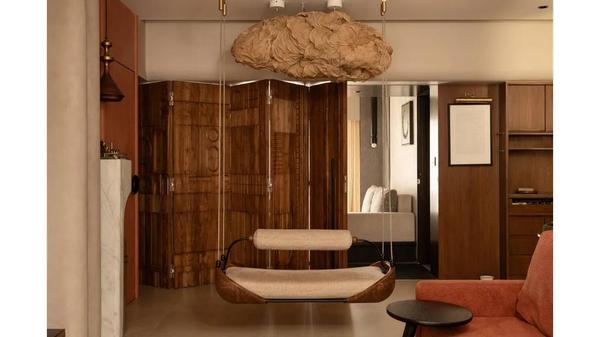
This Mumbai apartment is an oasis of beige, black, and burnt vermillion
Maybe it’s because they studied in Mumbai and began working in Ahmedabad, but Salia and Shah both believe that arriving at a design language for the Mumbai apartment was challenged by their cross-city beginnings. “Both the cities sit at very different ends of the design spectrum—Mumbai with its fast pace, layered density, and evolving style; Ahmedabad with its slower rhythm, deep-rooted material culture, and quiet modernism. Bridging these contrasting sensibilities meant unlearning and relearnin...


